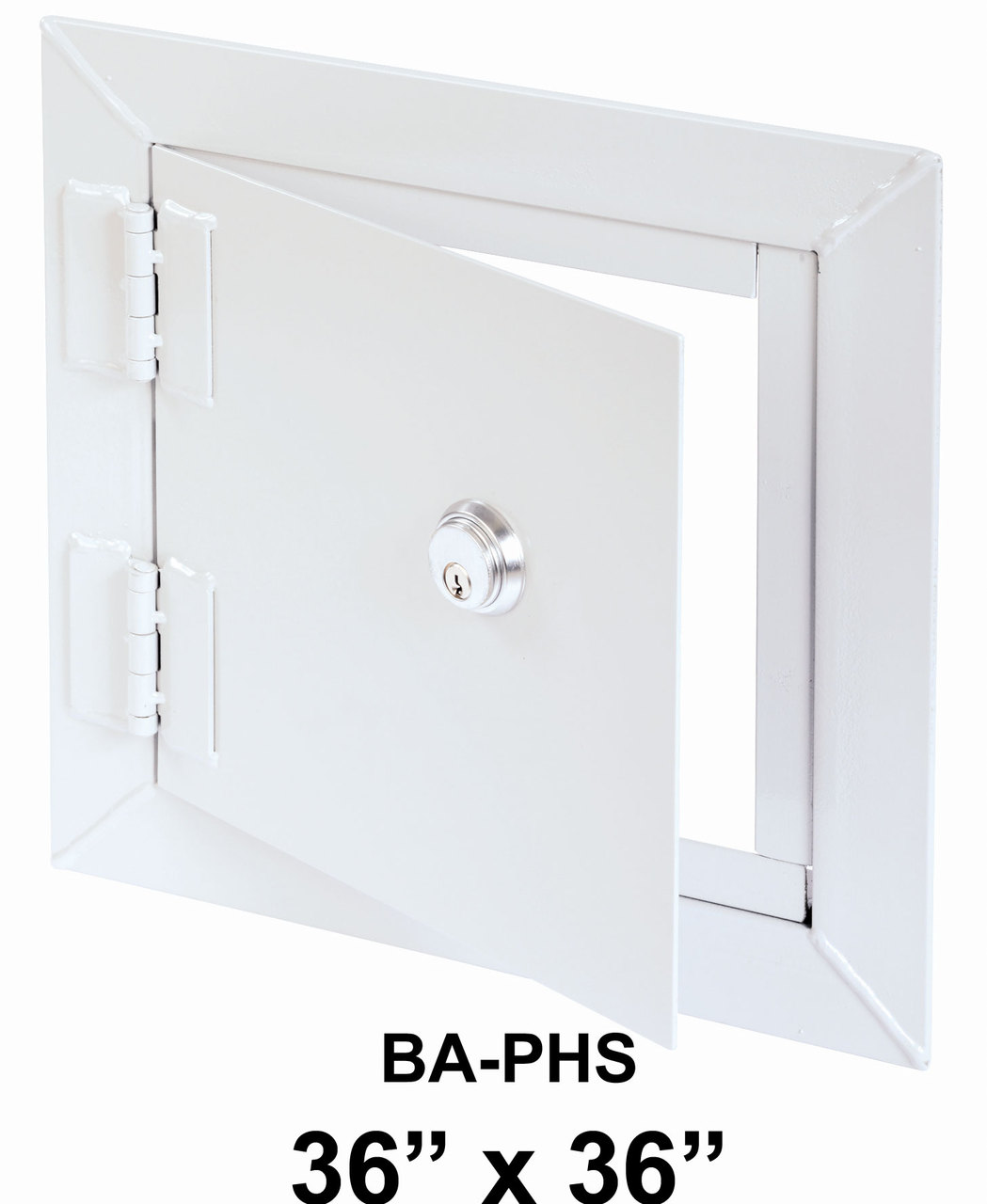Best Access Panels BA-PHS 36″ x 36″ High Security Access
The BA-PHS is designed to be used in situations where security is of the utmost importance. It is manufactured with detention grade materials and can be prepped for all types of dead locks BA-PHS High Security Door specifications Download Technical Data / Submittal Sheet (BA-PHS ) Material: 10 gauge cold rolled steel plate and 2″ x 2″ x 3/16″ angle frame Hinge: 3” x 3” heavy duty butt hinges, 13 gauge cold rolled steel Lock / latch: Mortise Dead Bolt and Cylinder with Key Finish: DuPont high quality white powder coat Packaging: Individually wrapped, 1 per box LEED Certification: This access door can contribute directly to a project’s ability to achieve LEED certification: USA LEED-NC New Construction & Major Renovations LEED for Schools LEED-CI Commercial Interiors CANADA LEED Canada-NC New Construction & Major Renovations LEED Canada-CI Commercial Interiors.










