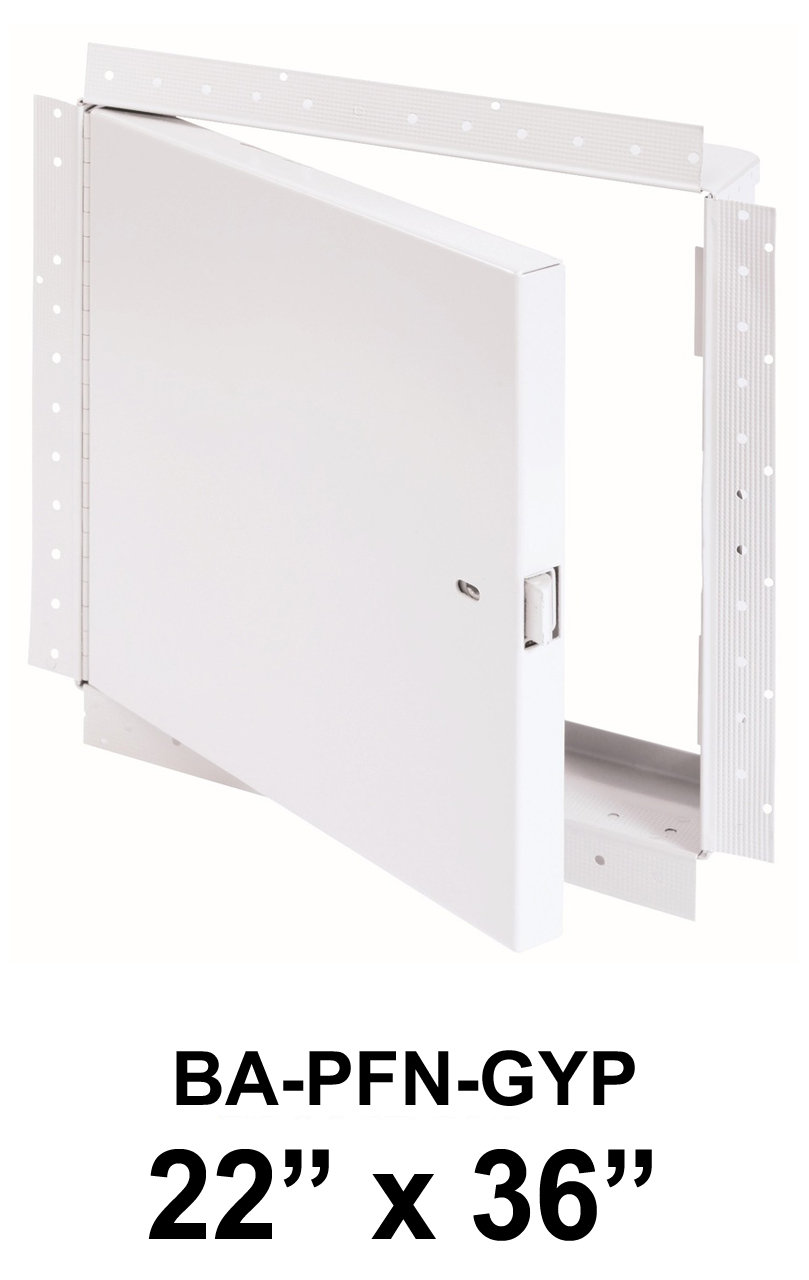Drywall Access Panels BA-PFN-GYP 22″ x 36″ Fire Rated Un-Insulated with Flange – BEST
22″ x 36″ – Fire Rated Un-Insulated Access Door with Drywall Flange . BA-PFN-GYP access Hatch is not insulated and can only be used on fire rated walls, specifically those made of drywall. Once a sufficient layer of drywall compound is applied to its corner bead flange it will leave only the door panel visible for a much better finished look. As per UL standards, once the installation is complete and the provided springs installed, this access door will be self closing and self locking. It should not be used in situations where protection against temperature elevation is required. The largest fire rated PFN-GYP door available is: (36″ x 36″ ).BA-PFN-GYP fire rated access door specifications, Submittal Sheet – Material: 16 gauge cold rolled steel frame and 20 gauge galvanneal steel door Hinge: Continuous piano hinge Lock / latch: Self latching tool-key operated slam latch and/or ring operated slam latch, both included Inside panel release: Included on all slam latch fire doors Automatic panel closer: Standard on all doors Finish: DuPont high quality white powder coat . For installation in vertical wall assemblies 2 hour fire barrier, rating 1 frac12 hours. Access/Door Frame Assembly (uninsulated) for installation in vertical wall assemblies. Standards listed: NFPA 252-2003, UL 10b, UL-555, CAN/ULC S112 M90-R2001, CAN/ULC S104-10. /h3> MEA # 507-06-M /h3> Fire rated by Intertek – Warnock Hersey.










