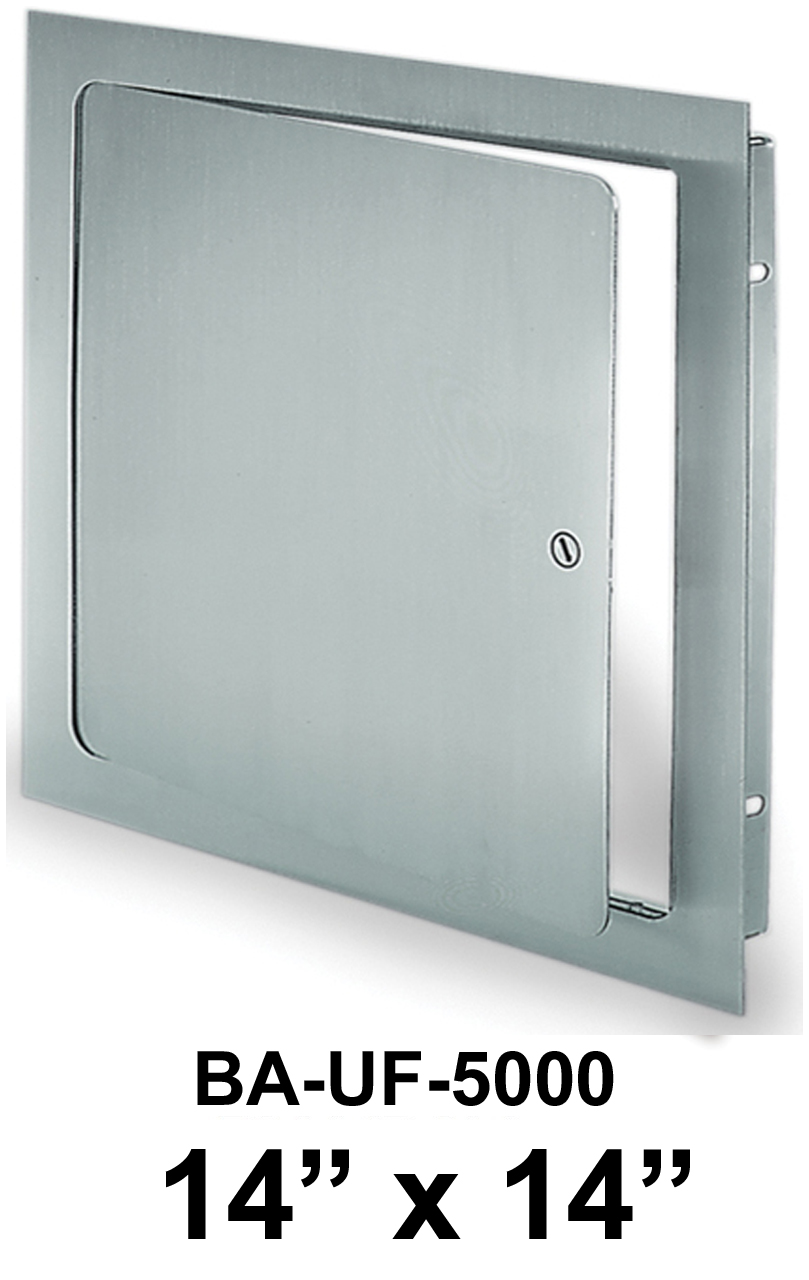18″ Circular Gypsum Access Panel – BEST
Compliment any design by using our Round Stealth Access Panel. The innovative round Stealth Access Panel is made of GFRG (glass fiber reinforced gypsum). They are designed to blend seamlessly into a drywall ceiling when circular light fixtures, speakers, or smoke detectors are being used to maintain the aesthetic theme in the design. Size: Access Opening- 18″ diameter Rough Opening – 24″ x 24″ General Installation Instructions Download General Gypsum Panel Installation instructions Material: Glass fiber reinforced gypsum Shell thickness: 5/8″ lightweiht gypsum Edge thickness: The panel has an edge thickness to accomodate 5/8″ drywall Finish: White Tapered edge for tape joint Easily textured Lightweight Blends into surrounding drywall Concealed hinge No shrinking or cracking Single trade installation Pre-spotted fastener holes Reduce labor costs.










