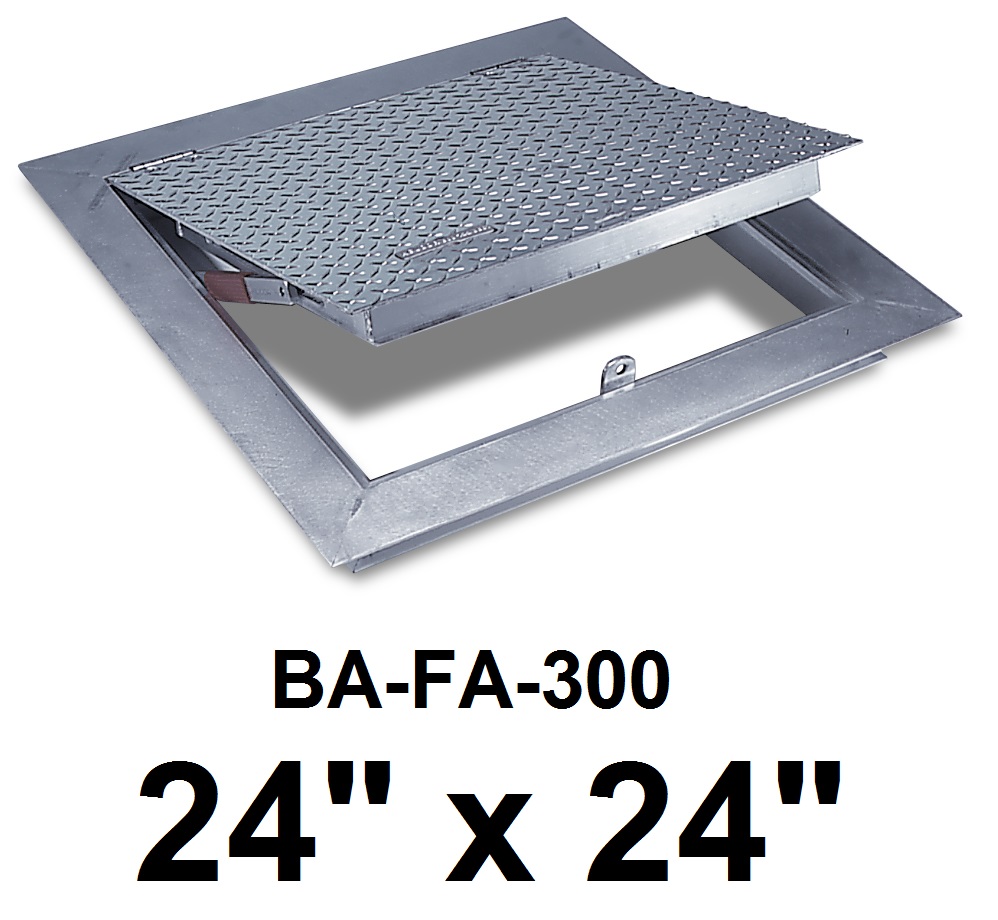24″ x 24″ Flush Floor Door – Cast in place -300 lbs /sq ft – BEST
24″ x 24″ Floor Door (300 lb./sqft) The Best Access Doors BA-FA-300 series aluminum floor access doors are designed for interior and exterior applications where watertightness is not required. The angle frame construction with integral anchor flange is designed to be cast into concrete. The diamond plate door panel is equipped with a flush aluminum drop handle and an automatic hold open arm with red vinyl grip. – Application – Designed for interior and exterior applications where watertightness is not required Product Features – Angle frame construction with integral anchor flange is designed to be cast into concrete- When bolting into an existing opening, retroï¬t frame designs are available- Diamond plate door panel is equipped with a flush aluminum drop handle and an automatic hold open arm BA-FA-300 Floor Door Speciï¬cations: – Material: Aluminum door and frame; stainless steel hinges and hardware- Door: 1/4″ aluminum diamond plate reinforced for live load of 300 pounds/sq ft.- Frame: Angle frame fabricated from aluminum extrusion with an integral 1″ anchor flange- Hinge: Stainless steel butt hinges with tamperproof stainless steel bolts and nuts- Opening Device: Automatic hold open arm with red vinyl grip allows door panel to open to 90 degrees, locking door in open position, and allowing for easy control when closing door panel. When required, stainless steel compression springs can be provided to add lift assistance.- Standard Latch: Flush aluminum drop handle with staple for padlock. Also available recessed padlock provision: st/stl slamlock – Finish: Mill ï¬nish, with optional bituminous coating on exterior of frame.










